

Laying a new foundation is a bit different here. The footings were built on top of the ground with the 12" stem wall poured on top of the footings. At first looking at the skeleton of footings lumber was very disturbing as we are used to digging the footings into the ground. Here they do things differently but the end result is the same. You are looking at the framework for the 12" stem in the above picture. The below picture shows the footing boards attached. Two cement trucks arrived to pour and the crew was busy. The cement was very thick so it would not push up out of the bottom footings.
The foundation boards were taken off the next day. Now the fun begins- we have to fill the inside with alot of sand and I mean ALOT of sand!!! Terry used the excavator to dump sand into the middle. We then raked and shoveled to where it needed to go. The final step was to screed the sand so it is level. Then it has to be pounded every which way to make sure it is packed down.
The next step was to lay down the blueboard insulation. Since we are installing infloor heating, we must insulate the concrete from the ground. This will make the heating system very efficient as it will only heat the concrete and not the ground beneath it. The blueboard is laid out, taped and fitted to the interior walls. Oh but first the guys had to dig out the footing for an interior support post. Sand in......Sand out.......
The next day the infloor heating was laid out and attached to the blueboard with special (expensive 36 cents each) plastic staples. The entire lower level (30' x 48') was installed in one day. The plumber came up with the line layout. A single line had to be less than 300' long and it had to start and finish at the same location. The garage (yes the garage will be heated!!) has one zone with 5 lines while the office/bathroom area is on a separate zone with an additional 3 lines. This way we can heat each area to a different temperature. A good chalkline, tape measure and plenty of help made the whole process go alot faster than if one person tried to get it done.
The plans show us how to layout the PEX tubing so starts and ends up at the manifold. The tubing comes in 1000' rolls and is made to be installed within the concrete floor.
The staples have a special gun that insures that we do not hit the tubing. One hole and you have to replace the entire 300' length. The staples were simple but expensive- of course they were made just for this tubing. The tubing will have liquid running through it to heat the entire house. We will have the same type of system on the upper level.


The infloor heating has a manifold system where all the lines start and finish. This will be later connected to the boiler. Today we tested the lines for leaks with air pressure- No leaks. Now we are ready for the concrete to be poured on Tuesday.




The infloor heating has a manifold system where all the lines start and finish. This will be later connected to the boiler. Today we tested the lines for leaks with air pressure- No leaks. Now we are ready for the concrete to be poured on Tuesday.


By the way- it has been dry and 84' this last weekend. Hot Hot Hot!








































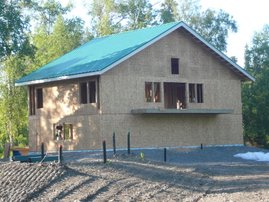




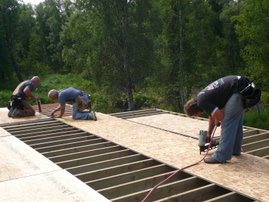
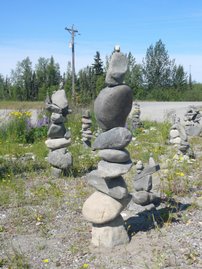








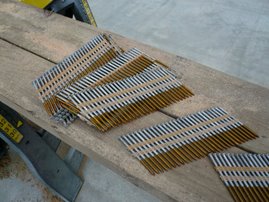



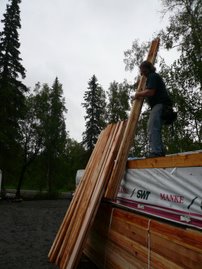

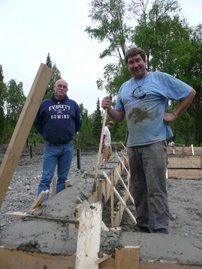
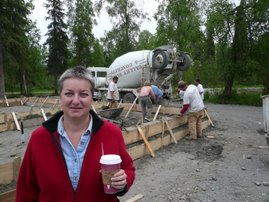


















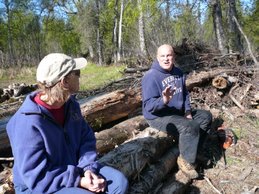


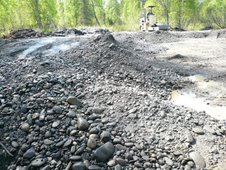














1 comment:
Hi guys, what type of hot water system are you going to use?
Post a Comment